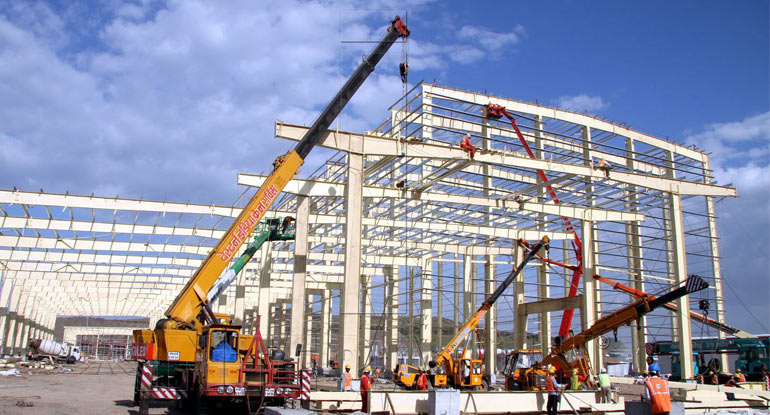Erection of PEB Structure

Erection of the PEB can be completed in within very less time because all the components are pre fabricated in the factory and are engineered for onsite assembly. These components are also pre marked for easy identification and to accelerate the erection and reduce the installation time of the whole building.
Steps of Designs :
- Wind load calculation
- Purlin design
- Girt design
- Design of Main Frame
- Base plate
- Anchor bolt design for moment condition
- Anchor bolt design for shear condition
- Gable column design
- Design of connection plate
- Cranes design
Erection System :
Understanding a engineering documents
- Anchor bolt setting plan
- Cross section
- Roof framing plan
- Roof sheeting and framing
- Sidewall sheeting and framing
- Other drawings
- Bill of material
